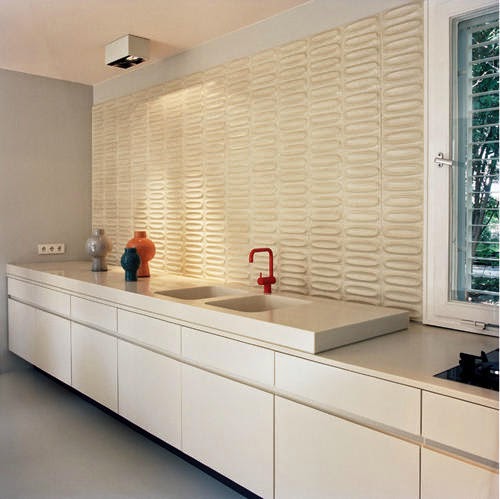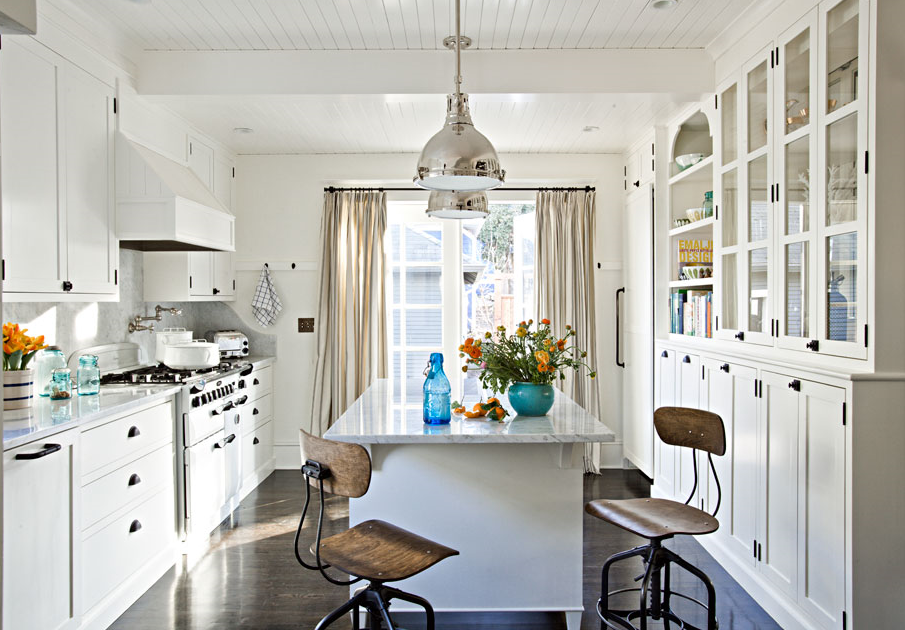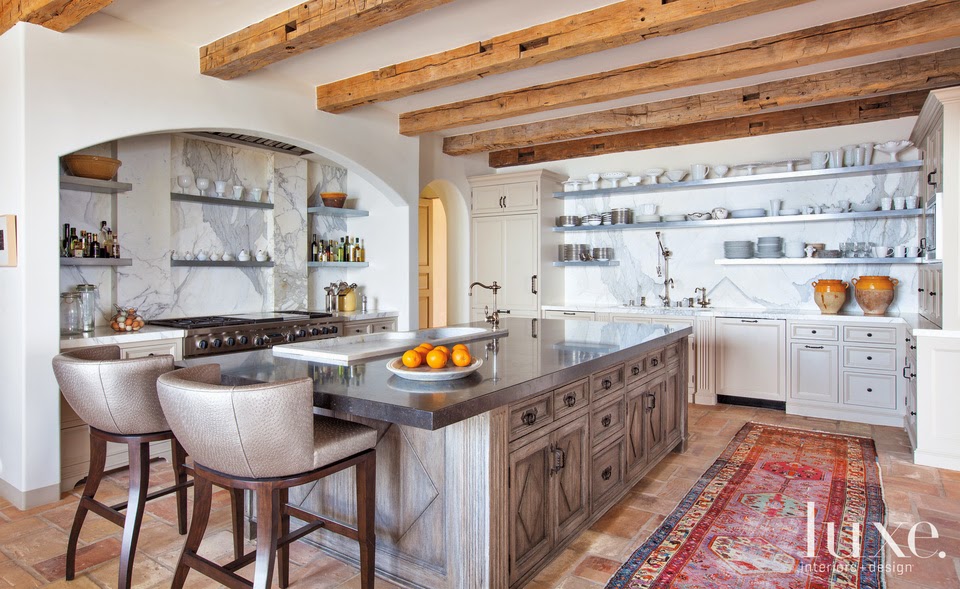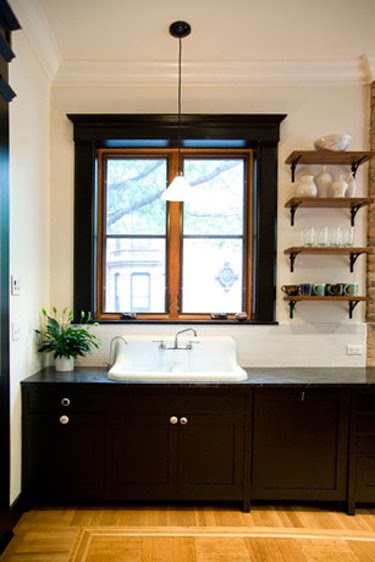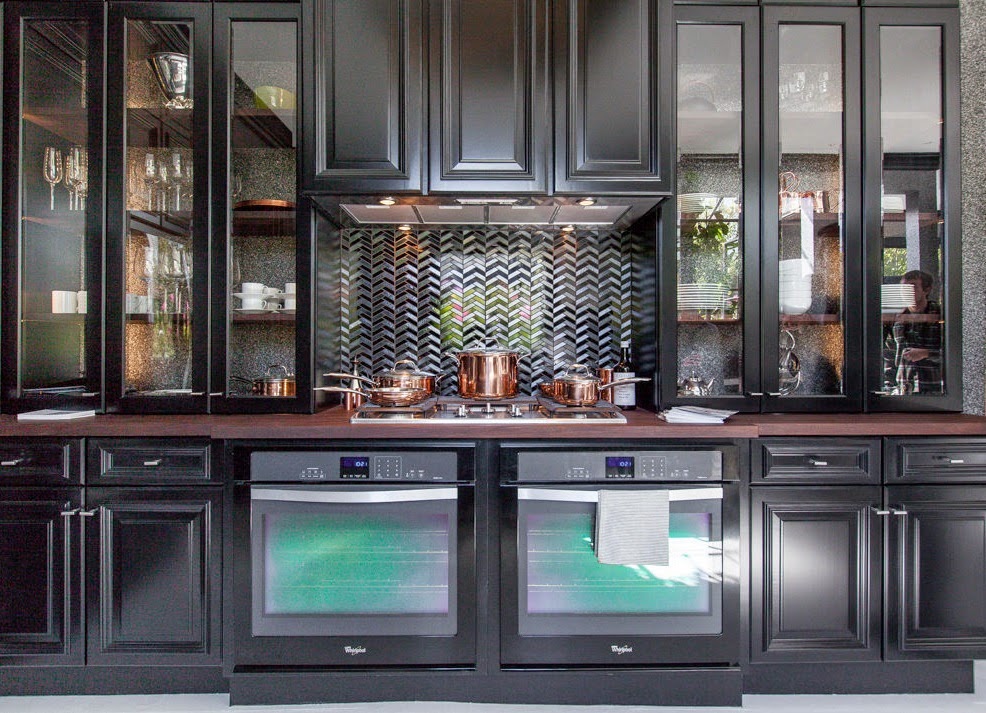As I have mentioned in past posts, inspiration can come from many sources. And sometimes the inspiration for a style direction is simply to move away from what is currently there!
After my clients purchased a new home, they came to me for help with a whole-house renovation in order to get rid of the style (and a few odd, ill-conceived choices) of the previous owners. In the renovation, we knocked down some walls to add another bedroom, an office, and a laundry room to the east wing of the house, and consequently we were able to completely re-think this guest bathroom. It suffered from a very 90s tan and brown faux-"Tuscan" facelift with heavy, thick tan granite counters, heavy brown cabinetry from a big box store, and tan walls. Oh, and did I mention everything was tan and brown? With so little definition, the room felt sort of invisible... and sad.

My clients did not like the window in the bathroom which was unfortunately placed, as seen from the outside of the home, next to the front door (Ding-dong! "Just a sec," your visitors hear you yell from right next to them, while seeing your shadow on the john). And they felt that a tub was not needed in the guest bathroom. We also took the opportunity to remove the large--and I mean
very large--niche in the tub which literally pushed into a closet in the room on the other side. It was a very odd sight to open the closet doors in the next room and see a big looming box extending out from the back of the closet wall, effectively rendering any hanging space in that portion unusable.
In an effort to give my clients, who lean toward minimalism, something completely different, my vision for this room was light and fresh, streamlined but organic, with a Zen influence. During construction, we removed the large tub and very awkward niche to make room for a shower and enclosed water closet. Since we lost a window, we created privacy (much welcomed by my clients) but added light with a skylight placed over the new shower as well as a wonderful trough skylight placed over the length of the vanity. And we did all this without changing the footprint of the original space.
In the images below, you can see that the floor and shower enclosure are tiled in a weathered blue-grey porcelain that looks like patinated metal. A glass mosaic strip of blue, grey green, copper and bronze was placed as an accent in the shower and in a border to create a “rug” on the floor. A double sconce with a gentle, organic curve graces the mirror and doubles the light. The warm cherry tones of the wood on the custom vanity and mirror grounds the space while the simple brushed steel of the hardware and square shape of the faucets lends a tranquil, Zen feeling. Finally, the walls were painted a very light sky blue to finish off the organic, calm feeling.
If you have a bath that lacks style or definition, do not despair: please give me a call!
Happy designing!

