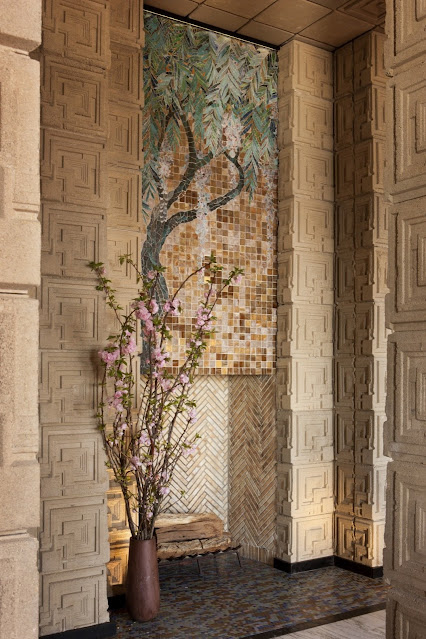In our continuing series of Famous Homes, let's travel to Los Angeles to take a peek at an amazing property designed by Frank Lloyd Wright in 1923 and built in 1924 for retailer Charles Ennis and his wife Mabel, now known (naturally) as The Ennis House.
The house, based on ancient Mayan temples (the Ennis House is sometimes referred to as an example of Mayan Revival architecture), is the fourth and largest of Wright's textile block designs, constructed primarily of interlocking pre-cast concrete blocks made of locally sourced decomposed granite. These textile blocks were inspired by reliefs seen at the Governor's Palace in the ancient Mayan city of Uxmal.
Each of the 27,000 concrete blocks used in the house measures 16 inches square with a 3.5-inch thickness and were made by hand using aluminum molds. These blocks were then woven together with steel rods, lending the name "textile blocks."
While the outside is staggering beautiful (check out that view of downtown LA!)...
...the 6,200-square-foot interior is where we find soaring ceilings and tall art glass windows (some of the last made by Wright). It is easy to sense the temple-inspiration in the proportions and layout of the interiors.
But the Ennis House has not been without its problems. Even while it was being built, it was plagued with structural instability issues with lower sections of the outer retaining wall buckling under pressure. And over a short amount of time, the concrete blocks began to decay prematurely because decomposed granite had been added to the concrete mix, which added natural impurities. That coupled with air pollution took heavy toll on the exterior, and consequently the interior. And then the house suffered extreme damage in the 1994 Northridge earthquake as well as the record precipitation during the 2004–2005 rainy season.
By then, the house was in such peril that the National Trust for Historic Preservation included the home on its 2005 list of America's 11 Most Endangered Places. But after a nearly decade long restoration of the home with help from Wright’s grandson Eric Lloyd Wright, who was the historic preservation consultant for the project, the home is now in perfect shape. Restoration work involved structurally stabilizing the house as well as replacing nearly 4,000 of the home’s 27,000 textile concrete blocks. The building was also re-roofed during the restoration, and the home’s interior wood floors, ceilings, and art glass windows were restored.
And of course, because such a grand, unique home is located in Los Angeles, it has shown up in films, on television, in commercials, and even in music videos! It served as the backdrop for films like "The Day of the Locust," "Rush Hour," "Grand Canyon," "The Rocketeer," and "Black Rain."
 |
| Grand Canyon |
 |
| The Rocketeer |
 |
| Black Rain |
It has been featured in episodes of "Buffy The Vampire Slayer" and "Twin Peaks" but is perhaps most well known for being the location of Deckard's apartment in the classic sci-fi film "Blade Runner." While only a shot of Deckard arriving at the forecourt was actually filmed at the Ennis House, the interior of his apartment was created on a Warner Bros. set by by designer Charles William Breen who used actual plaster casts of textile blocks from the Ennis House to build the set!
Even though the house is currently owned by a private individual and is generally not open to the public, part of a stipulation of the home's sale in 2019 is that it must be open to the public 12 days a year. But I can't find any information about when or how that takes place.
The Ennis House is listed on the Department of the Interior, National Register of Historic Places, as well as the National Trust for Historic Preservation list of Endangered Historic Places, and is a designated California Historical Landmark, and a Los Angeles Historic-Cultural Monument. The Frank Lloyd Wright website gave the Ennis House its own page, seen
here.
Happy designing!





























































