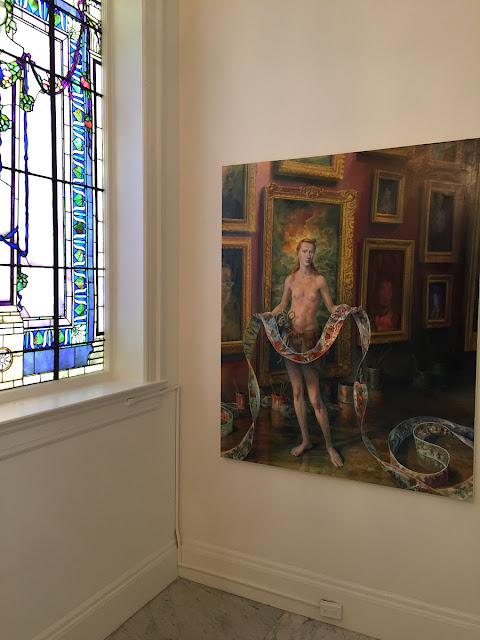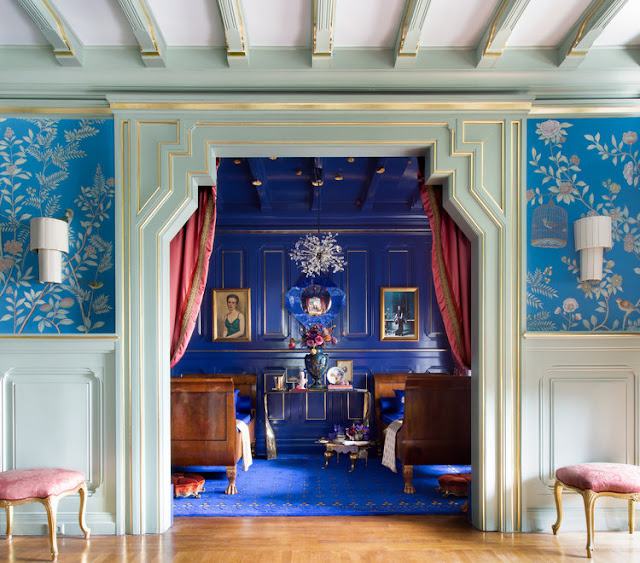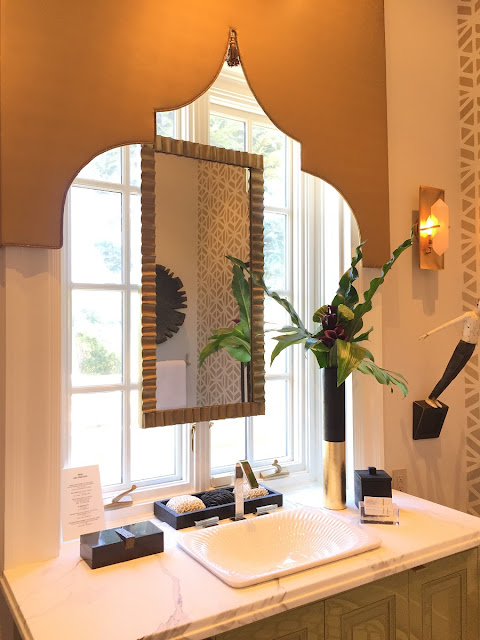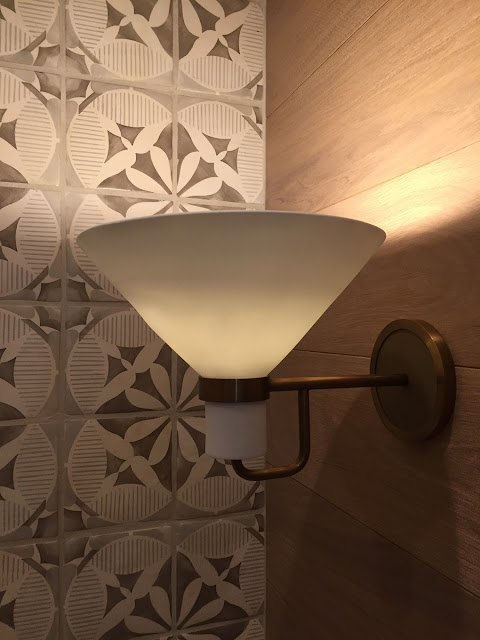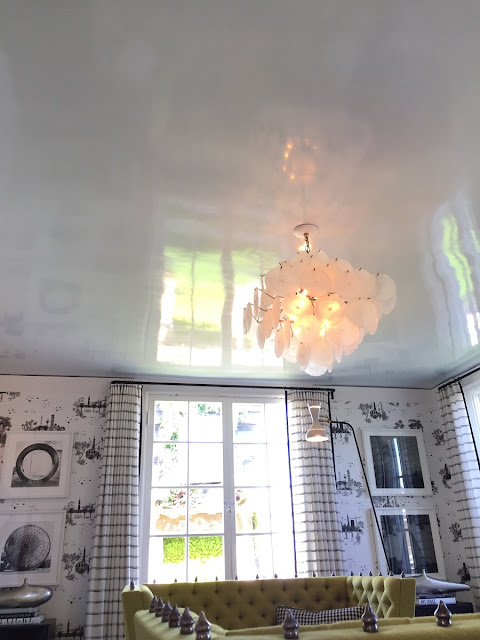The house itself helps this along greatly. Located at 3800 Washington Street in the Presidio Heights area of The City, this grand, breathtaking mansion--at nearly 18,000 square feet with eight fireplaces and over twenty rooms--is named Le Petit Trianon. Started in 1902 and completed in 1904, the house was commissioned by Corinne Koshland (née Schweitzer), wife of millionaire Marcus Koshland and a millionaire heiress in her own right, after a family trip to France where she fell in love with the original Petit Trianon, completed in 1768 for Louis XV, on the grounds of Versailles. Architect Frank S. Van Trees, with guidance from Mrs. Koshland, created Le Petit Trianon San Francisco. Take a look at the photos below: the top one is Le Petit Trianon here in San Francisco, and the next one is the original in France. Aside from the curved staircases up to the entrance, the San Francisco version is a near-exact copy.
The main entrance rotunda is flanked by two curved areas designer Elan Evans titled "Secret Gardens." She used a cloudy ombre paint finish to create a distant horizon seen behind foliage and painted, cut paper flowers and vines.
Entering the home, one is presented with a very impressive open atrium. Looking up, the landings above are visible, allowing one to get a complete sense of the scale of the home.
The first space on the tour is Heather Hilliard's "L'Appartement," an homage to iconic French designs both antique and modern. The room is mostly minimal--a lovely Vladimir Kagan-esque curved sofa and flower-petal cocktail table by India Mahdavi from Ralph Pucci are topped with the hefty Anneau light fixture by Studio Eric Schmitt in Paris--but the French tapestry and antique Chinoiserie commode offer a glimpse into the past. Of interest: the floors are original to the house and were simply given a sanding and it works beautifully.
A butler's pantry connects "L'Appartment" to the first floor "Petit Kitchen." In Kari McIntosh Dowdy's hands, the pantry and the connecting atrium (the side entrance to the home from the car port) became the "Fleur et Orangerie Butler's Pantry and Atrium," a flower arranging station with an adjacent hot house that is stuffed with antique McCoy pottery. The dark color scheme is wonderful (vivid floral colors show up so well against a charcoal background), as is the verre églomisé backsplash, but I particularly loved the apropos insect wallpaper!
As I mentioned, the butler's pantry connects to the first, smaller kitchen designer Greg De Meza calls the "Petit Kitchen" (it's in the Petit Trianon after all!). He took a cue from an existing stained glass window showing wisteria vines and used plum appliances from Hestan (made right here in Northern California in Napa Valley!), a lilac-veined marble backsplash, and a lavender-colored floral wallcovering. The result is fresh and inviting.
What follows is perhaps my favorite space in this year's Showcase. "The Haute Hideaway: A Tribute To Connoisseurship" is a gloriously layered and textured maximalist space that is hypnotizing. I wanted to study each object, each detail, each finish and color. Inspired by Pierre Bergé and Yves Saint Laurent and their passion for collecting and travel, The Wiseman Group transformed the former dining room of this home into a 21st century haute Bohemian hideaway. A connoisseur's enclave of treasured objects, the space showcases elements from various periods and styles with a unique collection hand-selected by Paul Vincent Wiseman. There is a clear Morrocan tone to this space, a nod to Villa Oasis, the home in Marrakech that Bergé and Yves Saint Laurent shared for decades.
An antique Oushak rug and zebra hide (also antique and long dead) cover the floor. The original crystal chandelier was simply cleaned up but the fireplace received a facing of custom Moroccan star-patterned tiles. Upper windows are covered with colored film, adding to the Marrakech vibe. An Edwin Luytens octagonal dining table with fitted chairs, a folding screen based on the work of Klimt, silk panels in the coffered ceiling, and a Noguchi hanging light fixture add character. Finally, my eyes spotted references to another iconic French artist: a book of the work of Jean Cocteau and an autographed drawing by Cocteau were tucked away amongst the objets.
Moving across a small hall at the rear of the atrium to the next room, I noticed some fascinating modern tapestries lining this transitional space. Made by Andy Diaz Hope, The Conflicts is a series of tapestries created collaboratively with Laurel Roth Hope and loosely based on the 3 major conflict themes in literature--human against nature, human against his/herself, human against human. They were completed over a period of 5 years. The third tapestry of the triptych, and one of the tapestries on display here, Allegory of the Prisoner's Dilemma was completed during a year long artist fellowship at the de Young Museum in SF.
 |
| Allegory of the Prisoner's Dilemma by Andy Diaz Hope and Laurel Roth Hope |
 |
| Allegory of the Infinite Mortal by Andy Diaz Hope and Laurel Roth Hope |
From maximalism to a cool, soothing minimalism... Chris Weir and Susan Collins Weir painted a grand drawing room all white, installed mirrors by tall windows to double the light and views of greenery, and planted a monumental sofa, undulating marble cocktail table carved to look like rippling water made by phenomenal sculptor Mathieu Lehanneur, and a startlingly oversized chandelier in the center of the space. Their statement says, "The balance of form and space, style and view, bring forth the spirit of a Parisian salon that may have hosted the likes of Serge Gainsbourg and Jane Birkin."
I spent a bit of time speaking with the delightful designer Deniece Duscheone who graced the downstairs rest rooms with some wonderful materials and pieces. A sexy, dark wallcovering by the Scottish company Timorous Beasties (previously here) wraps the sink area, a fascinating, organic chandelier drips overhead, and anthracite black toilets by Kohler are computer-programmable.
Dutch designer Martin Kobus envisioned another of the home's first floor salons as a recital hall, paying homage to the original owners, the Koshlands, who were huge patrons of the arts. Corinne Koshland was founder of the San Francisco Symphony Association and one of the first directors of the San Francisco opera Company. Igor Stravinsky, Jascha Heifetz, and Leonard Bernstein all played in the central atrium of Le Petit Trianon, while Yehudi Meuhin and Isaac Stern both had their childhood musical debuts in this home. Kobus covered the ceiling in this Recital Room with a de Gournay wallcovering called, appropriately enough, Symphony. The central light fixture designed by Kobus to resemble written musical notes was custom-made in Marrakech (I'm sensing a theme). And once again, the original wood floor was simply given a light sanding
Walking up the grand staircase was a wonder in itself. The first landing features three gorgeous Art Nouveau stained glass windows created in 1904 for the home by Bruce Porter, a native San Franciscan who was a great proponent of the Arts and Crafts movement. Contemporary paintings by the fabulous artist Julie Heffernan flank this space.
The first room on the second floor tour is Jonathan's Rachman's staggering "Houghton Hall Reimagined." Inspired by the real life Houghton Hall, designer Rachman was invited last September 2018 by the Marchioness of Cholmondeley and Claud Cecil Gurney of de Gournay to a candle-lit dinner for 80 guests at the Hall, a country house in the parish of Houghton in Norfolk, England (a few miles from Sandringham where the Royal Family spend their Christmas) which was commissioned by the first British Prime Minister, Sir Robert Walpole in 1722. This marks yet another breath-takingly maximalist space at this year's Showcase, and Rachman's attention to detail in this room is tireless. Stuffed to the gills with objects, framed photos (some of Rose Hanbury, the Marchioness of Cholmondeley, some of the inspirational candle-lit dinner, one of Lauren Bacall and Humphrey Bogart atop a marble-capped bar which belonged to the Hollywood pair!), taxidermied pheasants, an army of intaglios, busts, trophy cups, ceramics, and art work that all references--directly or indirectly--the idea of Britain, its monarchy, and titled families and descendants. The branch-like appendages of a very special glass chandelier in the center of this space symbolize a family tree of said titled families and descendants. The coffered ceiling is painted to resemble day and night--night is gathered close around the family tree light fixture with daylight and flying swallows spinning out toward the edges of the room. And the walls above the wainscoting feature an antique wallcovering the Marchioness discovered in the attic of Houghton Hall, recently recreated for this space by de Gournay.
The little side room for resting or lounging was given the same love and attention to detail by Rachman. He painted the entire room a deep, somnolent blue-purple and furnished it with two antique sleigh beds. Wasp nests dipped in gold adorn the ceiling and a picture of Houghton Hall at night sits on a table between the beds. A tiny balcony off this room was dressed as well.
In another nod to Versailles, Jane Richardson Mack and John Romaidis' "The Miniature Hall of Mirrors" featuring églomisé panels of Eastern and Western astrological symbols connects "Houghton Hall Reimagined"...
...to "The Exercise and Relaxation Room" by Annaliese Nicodemo and Kelly Cassidy. I loved the huge scribbled florals on the walls.
The "Master Bathroom Spa" is a sprawling space by Alexis Humiston. Her statement says: "This spa is a romantic and nostalgic respite for Eloise,the granddaughter of Le Petit Trianon's original owner, Cora [Corinne] Koshland. While Cora hosted many parties at the historic home, a particularly sentimental occasion was the butterfly-themed debutante ball for her granddaughter...As a tribute to the gardens and lifestyle of Eloise's family, the spa is wrapped in a Spring 2019 custom de Gournay wallpaper entitled 'Paradise Lost'." Beautiful faceted glass sinks sit on a chunk counter top of marble but a detail I truly loved is the the paned enclosure for the double shower.
And here comes Yves Saint Laurent and Morocco again in Jo Ann Hartley's "Luxe Bath: Tangier Mix." This time it is Saint Laurent's home in Tangier, Villa Mabrouka, that served as inspiration. The Modern Moroccan theme is seen in the mosaics, the glints of gold, and the wonderful Moorish cornice box framing the window.
Dina Bandman is our returning champion, having appeared in the last four Showcases and this bedroom might be her best work yet. She calls this room "Marie's Magnolias," which is an ode to Marie-Antoinette, the queen who resided in the original Petit Trianon in France. A de Gournay wallpaper with white magnolias on a mauve ground seem to come alive with a 3D plaster treatment of branches and blossoms.
Since I so rarely get to create dark, cocooning spaces for clients (most people are very afraid of dark colors), I revel in the dark rooms at every Showcase. "Le Salon d'Ecriture" is a writer's room featuring felted wool silk, sumptuous velvet, and an oxidized walnut and burnished brass desk by Kristen Peña. It took me a little bit for my eyes to spot the half-obscured paint detail on the walls: ghostly lines of script float here and there, at the periphery of the room!
As I said earlier, this one of the best Showcase houses in recent years. Absolutely every space is a success, and designer Lauren Berry exemplifies this brilliantly. Given a very small, closet-like space on the second floor tucked away amongst all the bedrooms, she created an "En Suite Espresso and Cocktail Bar" that is sweet and lovely. Cabinetry in blackened charcoal and walnut finishes, European white oak floor and wall tiles made in the Netherlands, beautiful hand-painted terra cotta tiles, a sink inlaid with Mother-of-Pearl (!), luxe gold bronze fixtures,and exquisite lighting from Johnathan Browning make this otherwise forgettable space quite memorable!
"The Garden of Eden" was the inspiration for Kathleen Navarra's sumptuous master bedroom and bathroom of the same name. I appreciated how she kept the color palette and visuals calm and soothing without sacrificing any sophistication or interest. A mix of soft, earthy tones and materials in bronze, wood, and velvet won't keep anyone up at night but they are glorious to see and experience during the day. The Garden of Eden wallpaper mural from Aux Abris is stunning. And I love the completely open shower and incised clay vessel sinks in the bath.
Landscape designer Brandon Pruett said that his "Balcony Garden" on the third floor is meant to be seen from the atrium on the ground floor, but it is delicious up close too.
I am so glad Willem Racké is back for this year's Showcase. His paint and finish work is always gorgeous but this year he unveiled a very special product for his "Rooftop Rendez-vous Retreat." Inspired by the French spirit of the house, Racké concocted a modern-day toile wallpaper featuring scenes of San Francisco which is so much fun! He and design partner Susan Lind Chastain did a marvelous job with a restrained color palette of black, white, and greens. And of course, I cannot resist a high gloss ceiling (it plays into the rooftop idea and bounces light)!
Studio Heimat created a delightful, eye-popping bedroom for twin 13-year-old girls who, according to their imaginary brief, recently relocated from Singapore. The team say, "During the great life transition into their teen years, we wanted to give them comfort from their past home, while providing them a place to just be themselves...you'll find relics of colonial Singapore, vibrant energy and elements of tropical flora and fauna from their homeland." The saturated pink is energizing and of course I just love the iridescent beetle wallpaper in the vestibule to this room. Most subtle element of all: the whispering cloud wallpaper on the ceiling by Fornasetti from Cole and Son.
Envisioned as a French modernist salon, the "Artist-In-Residence Retreat" by Lindsay Anyon Brier is smooth and sophisticated.
And of course the Artist-In-Residence who is being sponsored by the owner of Le Petit Trianon needs a beautiful spa bathroom for relaxing. "L'Espace Tranquille" by Julie Rootes was inspired by classic historical hotel bathrooms throughout Paris such as the Ritz-Carlton and the Hotel Le Meurice.
"The Bizibots Bedroom" is some lucky little boy's ultimate dream. Architect Virginie Manichon hand crafted every wood element and wooden toy in this fun and engaging room. Manichon says, "From a rocket room divider , galaxy ceiling and Da Vinci murals to a 'Makerie' stocked with popular STEM workbooks and tools, the bedroom is a fun-filled laboratory for youthful discovery and exploration." And let's admire for a moment that galaxy ceiling: it features a special effect of shooting meteors using LED lights.
Here is another example of a space that could have been too small to do anything with, but Sindhu Peruri carved "The Oak Room" out of a little pass through area. This wine tasting room is a modern mix of natural elements and earthy textures which give it tremendous warmth. I was taken with the interlocking squares of the wonderful, custom-made open shelving over the counter area. But the centerpiece of the room is the nearly-impossibly crystal clear resin bar in which is embedded a piece of centuries-old fossilized wood sourced in the Italian Alps!
Eche Martinez turned a bright, corner room at the top of the house into a lovely "Breakfast Room." Oversized palm trees reference the "Palm Court" tradition of Palace Hotels all over the world and enliven original wood paneling which has been magically transformed by Willem Racké to mimic the look of an old-world, limestone-clad veranda with coffered ceilings. I love the motif of leather strapping and buckles that appears on the chairs, at the table, and on the window coverings.
"The Wabi Sabi Soak Room" with its wood slat-clad furo by Clara Bulfoni is your moment of Zen.
What grand mansion in the 21st century would be complete without a basement nightclub? Applegate Tran transformed the former ballroom into a cavernous VIP lounge nightclub by painting it all black. Jaw dropping. A stage anchors one end of the ballroom (which currently features an art installation of a French court dress with panniers) while a bar and lounge seating below mirror panels that discreetly spell "W O W" await dancers at the other end. In between are pieces of charred wood suspended in the shape of columns, a Muppet-y version of a tiger rug which tickled me greatly, and various trompe l'oeil art works on glass.
"The Petit Kitchen" on the ground floor is, presumably, for the casual cook to make small meals, but when the owners are in full-on party mode, the "Main Catering Kitchen and Butler's Pantry" in the basement is where the true action is. This enormous space by David Armour and Jamie Belew of Armour Architecture embraces the home's French spirit with all-natural limestone wall cladding with recessed panels and a marble-topped island with hand-carved pedestal legs that looks like it could have come from the original Petit Trianon. The Butler's Pantry features a dumb waiter to the upper floors, and a luxurious adjacent "Service Lounge" pampers a catering team so they never want to work anywhere else.
The youngest designer to ever participate in a Showcase House is this year's 27-year old Scott McMahan, creator of the engaging "Classically Modern Hallway." Once again, a pass through space that could have been forgettable was made into a jewel box by McMahan who used modern and antique elements to create an intriguing tension. A chevron floor is laid in oak and patinated steel panels. Very slim lines of the same patinated steel were also used as a material to outline the wall panels. And a high gloss black ceiling adds drama. These photos are well lit, but in person, the room is softly glowing and quite sexy (see bottom photo by me)...
Last but certainly not least is Kelly Hohla's "Wo-Man Cave," designed as a retreat for a busy executive. Hohla says, "As noted in Virginia Woolf's iconic essay, 'A Room of One's Own,' women need spaces (preferably perfectly appointed) of their own to think, relax, and gather inspiration. Bright and joyful abstracted wallpaper anchors the space. In contrast, the rest of the room revises traditional ideas of what a woman wants with pieces that are a little edgy and dark, with furniture that is lounge-y, comfortable, chunky and generally less precious." One of my favorite elements in the room is the gauzy floral of the wallcovering by Trove, previously here.The future is female!
The backyard was given a gorgeous make-over by Jarrod Baumann of Zeterre Landscape Architecture. The parterre features a design that is a replica of a parterre in the Orangerie at Versailles. At the center is a monumental sculpture by artist Yoko Kubrick, while many of her smaller pieces flank the far sides of the garden.
This year's 2019 San Francisco Decorator's Showcase House closes today, May 27. But do keep an eye out for next year's event by checking in at the site...it's always in May. If you are in or near San Francisco, I strongly urge you to attend: it's such a treat to be exposed to so much good design, color, art, texture, and pattern all at once.
Happy designing!




































