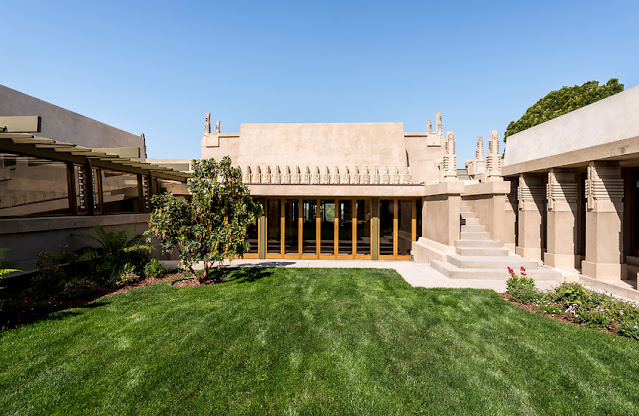Legendary architect Frank Lloyd Wright is known for his unique and revolutionary design style as well as his designs for furniture, decorative objects, and intricate stained glass windows that went inside his structures. We looked at an iconic FLW house in Los Angeles called the Ennis House, previously
here. But there is another FLW house in LA that is equally famous and revolutionary.
The Hollyhock House was built for oil heiress Aline Barnsdall between 1919 and 1921, and predates the Ennis House by a couple of years, serving as a sort of dry run for the extravagant elements seen adorning the Ennis House. Barnsdall had acquired 36 acres of land called Olive Hill and hired Wright to build an arts complex with a theater, cinema, commercial shops and artist residences that would cover much of the property. However, only the Hollyhock House was completed.
 |
| Hollyhock House - Photo by Joshua White |
Wright and Barnsdall had a difficult working relationship, exacerbated by the fact that during construction on her home, he was mostly in Japan overseeing the construction of his famed Imperial Hotel in Tokyo. He delegated much of the daily work to an assistant, Rudolph Schindler, and to his son Frank Lloyd Wright Jr. The design itself is a U shape around a central courtyard. He envisioned the entire structure as a Mayan Revival building, the same style of the Imperial Hotel and the Ennis House. In fact, the walls are titled at 85 degrees giving the appearance of a Mayan near-pyramid temple.
 |
| Exterior of Hollyhock House in 1921 - Photo by Julius Schulman |
 |
| Exterior of Hollyhock House in 1921 - Photo by Julius Schulman |
Barnsdall's favorite flower was the hollyhock and FLW used stylized and abstracted designs of the stalks on the exterior, much the way he used stamped concrete tiles at the Ennis House.
 |
| Abstracted hollyhock stalks - Photo by Joshua White |
The abstracted concrete hollyhock can be seen along the top of the building in a frieze, creating an almost crenellated effect, as well as in finials at the stairs to the rooftop terraces.
 |
| Photo by Joshua White |
 |
| Photo by Joshua White |
 |
| Photo by Joshua White |
The interior of the home is beautifully laid out with levels, steps, and halls and loggias connecting smaller private spaces...creating a feeling of openness yet at the same time of intimacy. Below we can see a view from the entry and the dining room off to the left.
 |
| Entry - Photo by Joshua White |
 |
| Dining room - Photo by Joshua White |
Wright designed the octagonal dining table and high-backed chairs with LA furniture manufacturer Baker Brothers.
The stunning centerpiece of the living room is the fireplace, a soaring monument with a bas relief of geometric forms and more abstracted hollyhocks. The ceiling over it features a stained glass "skylight" set in a slatted wood frame. Interestingly, the original construction of the fireplace included a moat that was to be filled with water that came from the fountain outside, and recirculated back. The idea of contrasting fire and water was a poetic one but the mechanics of it all proved to be too complicated. In the 1965 photo below it looks as if the moat around the hearth had been filled in, but the current iteration of the fireplace shows the moat has been returned, albeit empty.
 |
| Hollyhock House living room in 1965 - Photo by Marvin Rand |
 |
| Hollyhock House living room as it is today - Photo by Joshua White |
Wright also pioneered a bold feature of architecture: corners of mitered glass, shown here on the Sun Room.
Like so many of FLW's structures, the Hollyhock House has had tremendous structural problems. It has been plagued with copious leakage, sagging concrete beams, rain water issues on the flat roofs, earthquake damage to unreinforced sections of cantilevered concrete, and cracks in the pool. However, starting in 2008 a deep restoration took place, and Hollyhock house opened again to the public in 2015 with all issues resolved. You can take a self-guided tour of Hollyhock House by visiting
their site for information. If you can't get to Los Angeles, there is a marvelous virtual tour
here.
Happy designing!


















