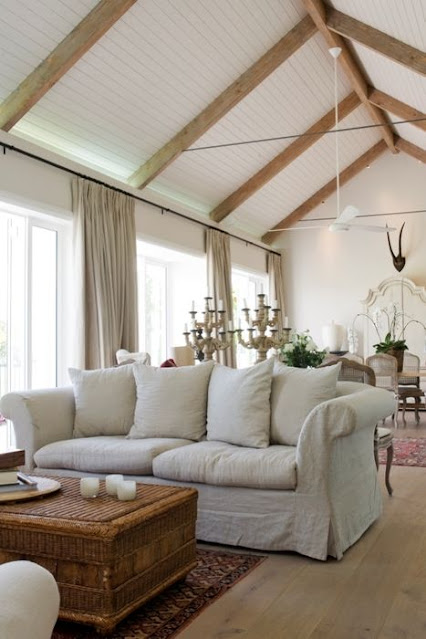Greetings and Happy New Year to all my followers and regular readers as well as clients current and past. I hope you had a good holiday season and are able to approach the new year with a sense of renewal.
2021 was an incredibly busy time for the home renovation industry and I was no exception. It rivalled 2019 as one of my busiest years in my nearly sixteen years in business. I will be sharing with you several projects in the next many months, and I would like to start with one of my favorite projects from last year.
In the early days of the global pandemic, my client decided to leave a densely populated city environment in favor of a more suburban atmosphere with fewer people, where things are less crowded. She and her family found a Tudor-style home built in the 1980s and set about updating it to make it their own. When my client contacted me, one of her top priorities in the home was a complete kitchen renovation for which she already had some very clear ideas. She came to the project with colors and an overall feel in mind so it was a delight to collaborate with her to bring her vision to life.
The original kitchen was wedged between a large two-story entry hall at the front, and a spacious beamed family room at the rear. Dated dark red oak and heavy 1980s cabinetry weighed down the room, and my client desperately wanted light and lightness. Working with
Lewis Construction, we took down the walls that closed the kitchen off from the family room and the resulting space allowed for a generous island. We worked together to refine a cabinet color and a wood stain for the marvelous custom cabinetry by
Schmitz Woodworks, and a tone of countertop and backsplash material that would be a perfect compliment to our cabinetry choices. And I found lighting that speaks to the Tudor style of the house while bringing a sense of airiness—the seeded glass island pendants are perfect partners to the round wrought-iron fixture with candles in the adjoining dining room. Wood, brass, and abaca kitchen stools at the island bring a sense of history and California cool.
In the adjoining bland family room, my client removed an ugly river stone fireplace and replaced it with a linear gas insert. I designed built-in bookcases flanking the fireplace to give the entire wall more presence. My client fell in love with a piece of dark soapstone and I used it to design a chunky, uniquely beveled surround to ground the fire box.
Here are some side-by-side Before and After comparisons to highlight the changes. Click on a photo to study a larger image.
The entry also got a makeover. We worked with a painter to disguise the ugly 80s red oak on the stairs, and I furnished the area with contemporary pieces that speak to a Tudor sensibility: a “quilted” chest with nail heads; an occasional chair with a quatrefoil back; a wall mirror that looks as if the Wicked Queen in Snow White used it; a rug that has the appearance of a faded heirloom; and a swarm of silver goblets creating a wall art installation that echoes the nail heads on the chest.
All After photos by
Rick Pharaoh.
Happy New Year and happy designing!
































